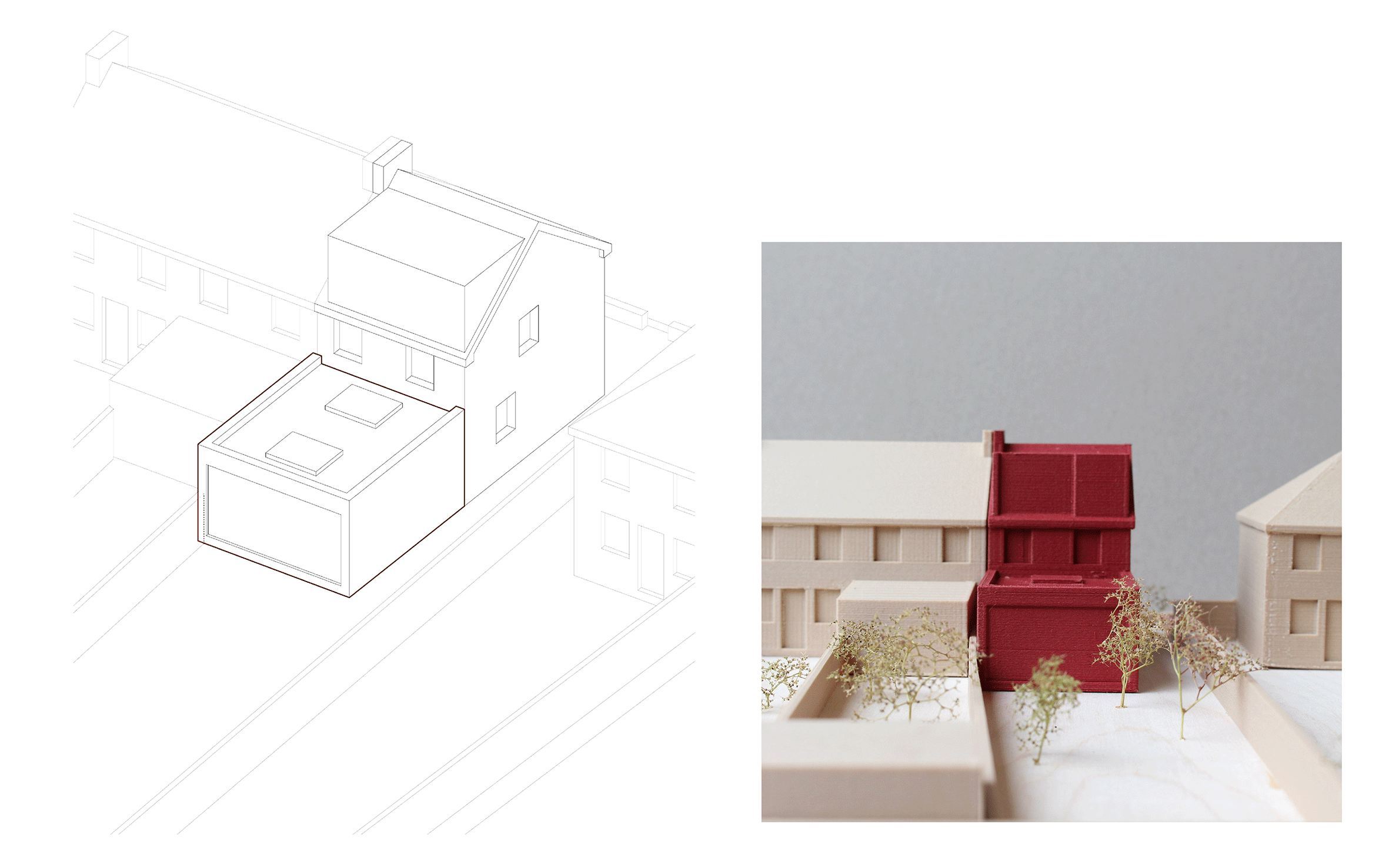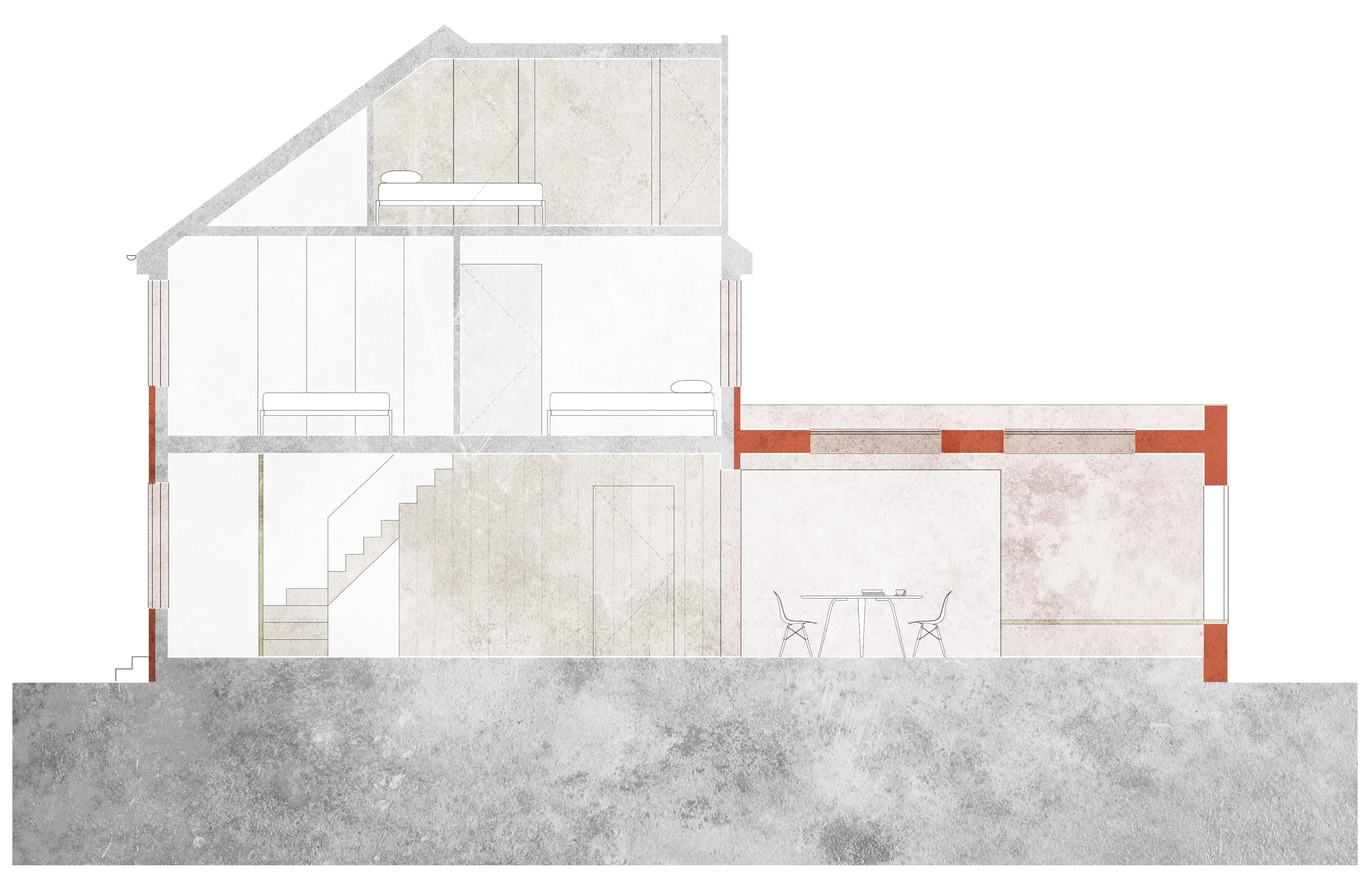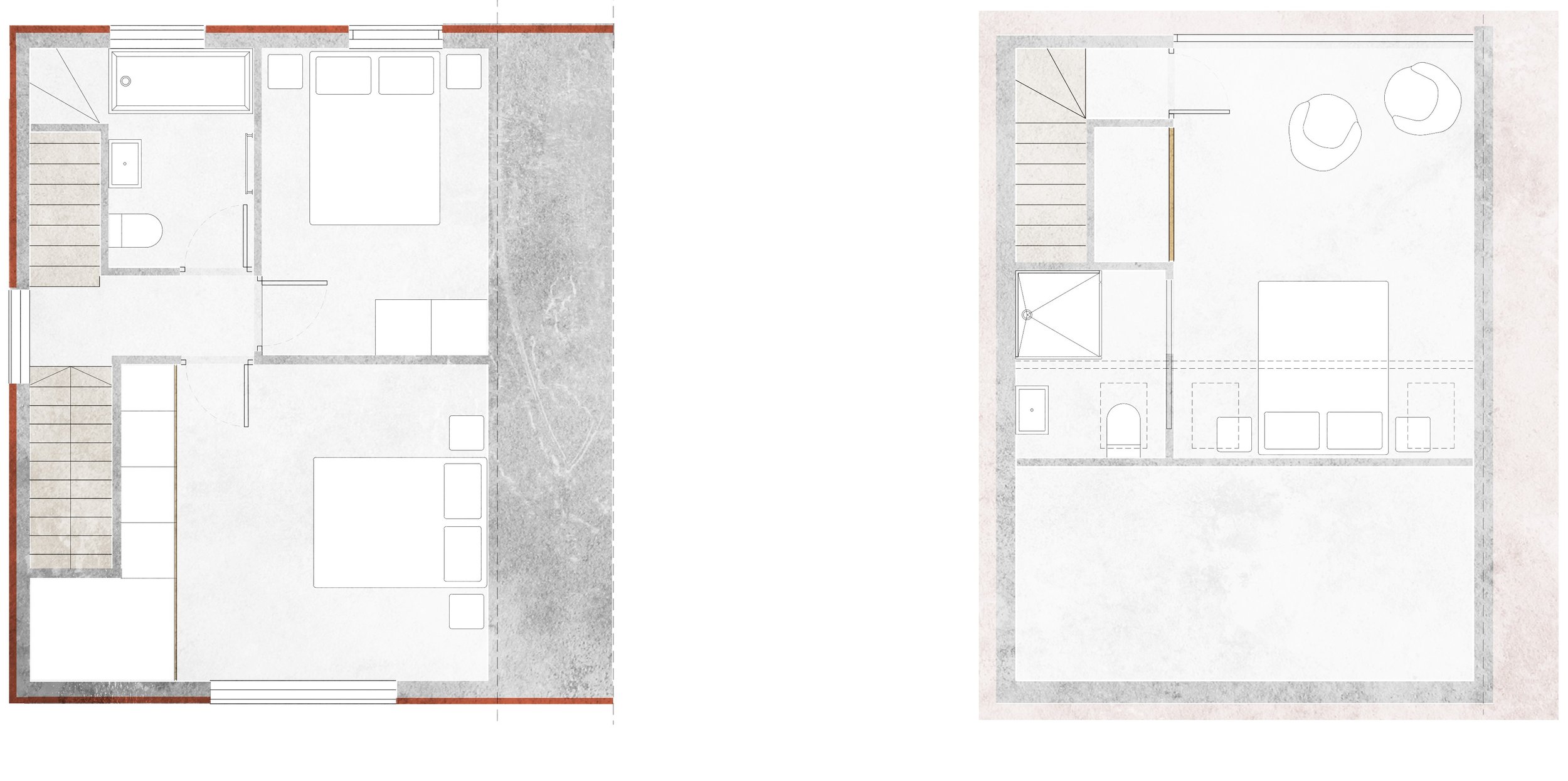1950s House
a post-war house renovation and extension
A full refurbishment, rear extension and loft conversion to a post-war, red brick house in North London.
-
A new garden studio mirrors the proposed extension and provides additional space to the family home.
-
Photography by Chris Hopkinson.
A physical model was made to test massing options and the relationships between the site, rear extension and new garden studio.
The developed extension wraps the existing side elevation to form a new entrance to the house, bringing you into a lobby at the centre of the house.
-
The massing steps back at the garden elevation to form a terrace accessed off the dining room.
-
This stepping back is mirrored in the garden studio, providing a quiet terrace at the end of the garden.








