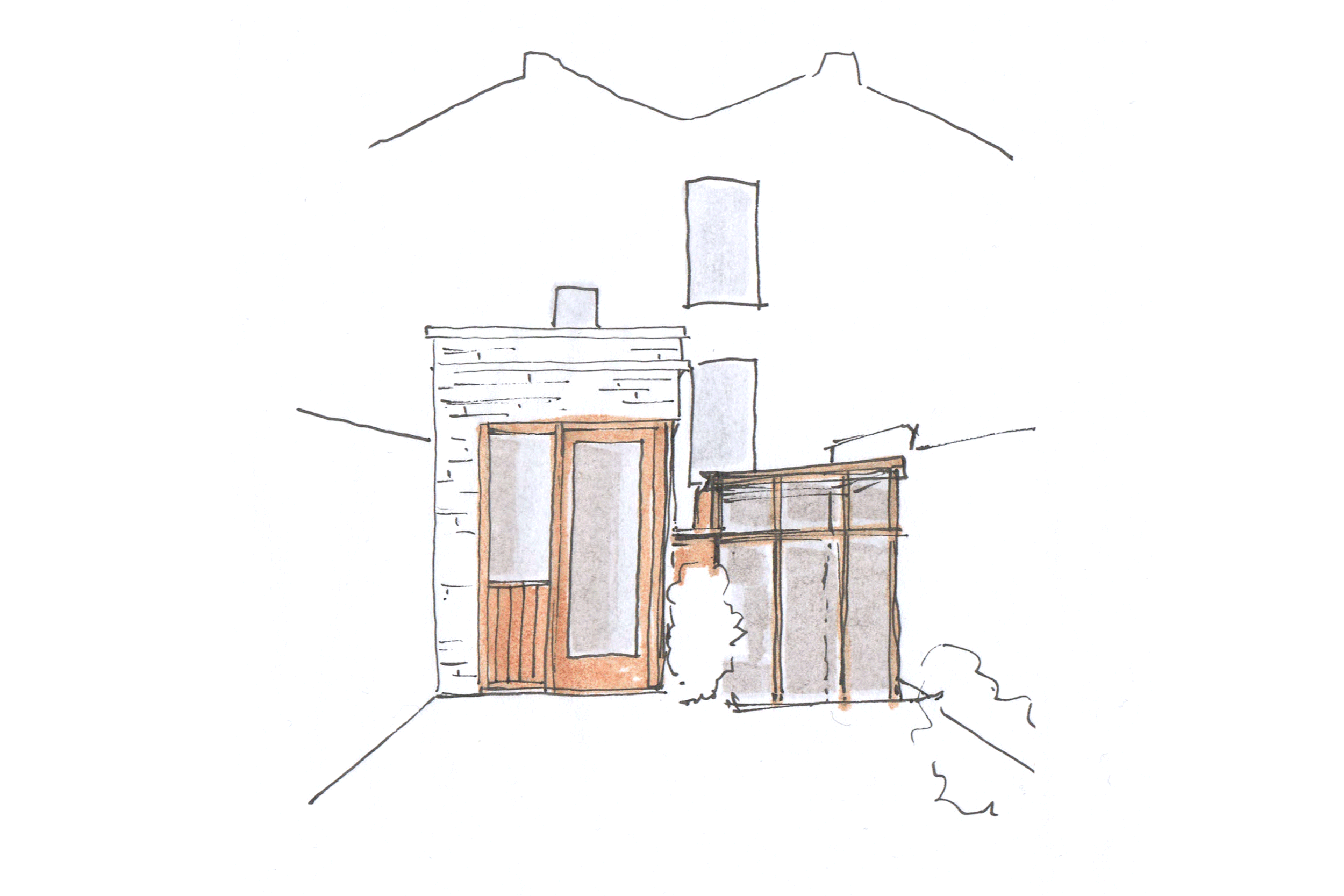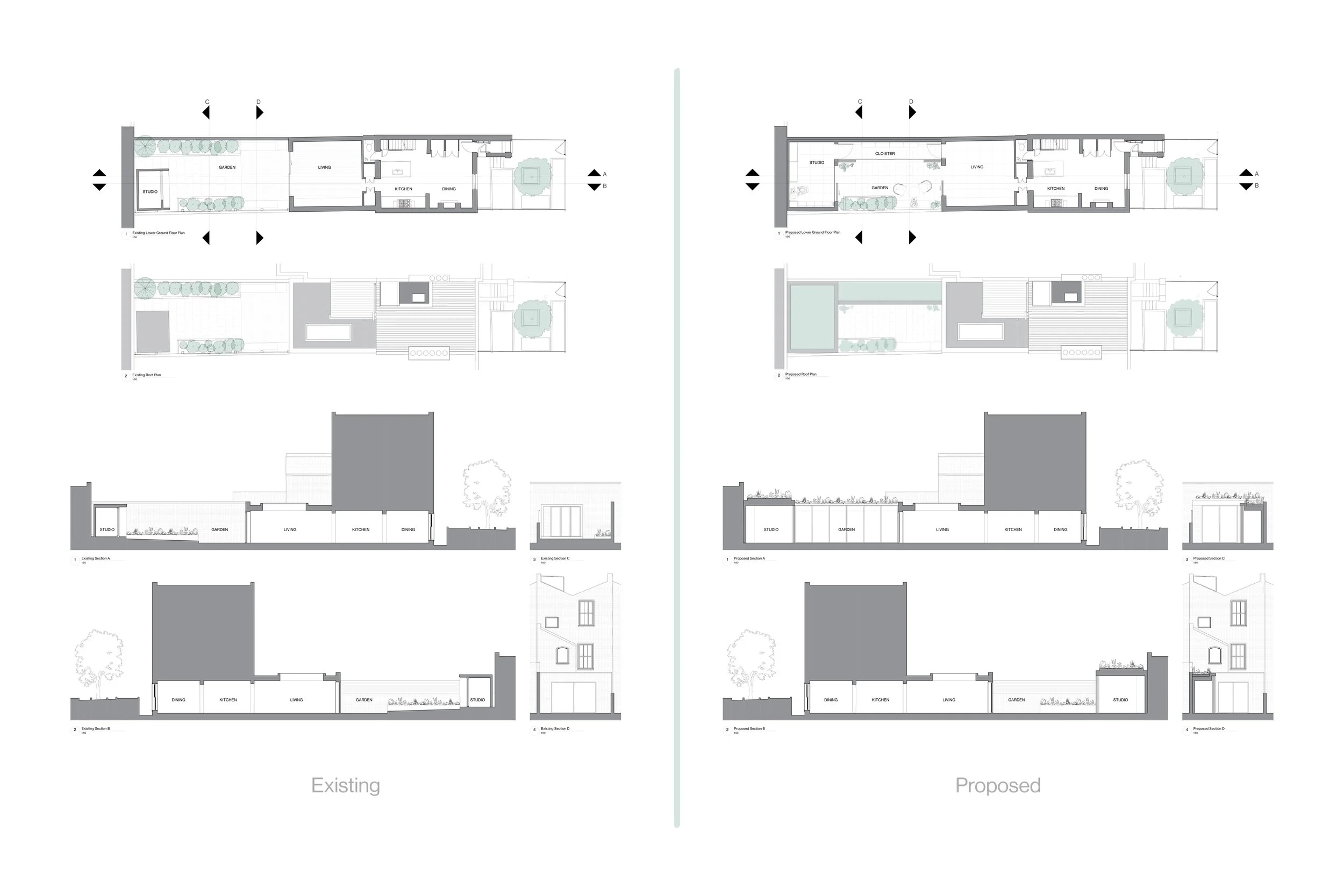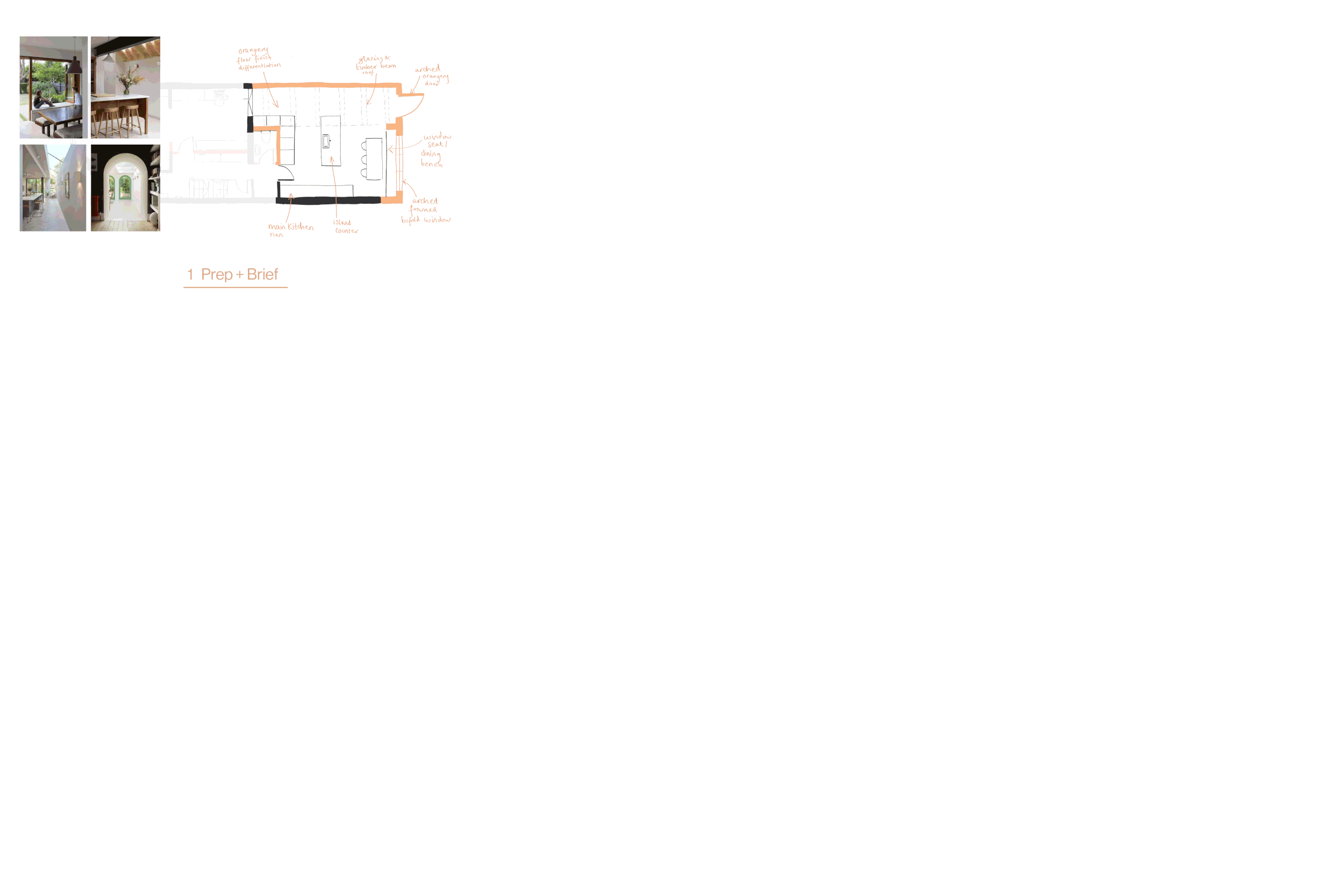Process
An insight to how we work and what we can do for you
Whether you need initial sketch studies to see what you can build
Or a set of drawings to get you planning permission
Or the full works from concept design through to construction
We are a chartered architecture practice and are here to help you at every step of your project
Our services are delivered in line with the RIBA Plan of Work which is organised into the stages below.
A focus on identifying the guiding principles for the project. The outcome is a defined project brief which captures the project requirements. This will guide the project throughout all further design stages.
1
Preparation + Brief
2
Concept Design
This is a design exercise which sets out the spatial requirements, design intent, and architectural language - the delivery of the architectural concept!
3
Spatial Coordination
This is where we test and refine the design intent set out in stage 2. The typical stage outcome is a planning application. Some site locations may be subject to additional requirements, for example a conservation area.
4
Technical Design
So all building permissions are now in place and we can prepare of all information required to construct the building. This includes detailed architectural, structural and services drawings and schedules. The final outcome is the tender process where the works are costed by contractors.
Prior to moving into construction, the building contract will be agreed and signed.
5
Construction
Time to build! Our role during this stage includes attending the site and ensuring works are being carried in line with the design information. Stage 5 concludes with Practical Completion, the point at which the building can be handed over.
6
Handover + Closeout
Once the building contract is completed and the site is handed over to you (hooray), any defects are rectified and ultimately a final certificate will be issued.
Read more about ‘How We Work’ or book in a meeting to chat with one of the team!






